Even if you’re not a frequent shopper, you probably have quite a lot of clothes in your closet. And, if you’re like me, you have tried different ways to maximise your existing closet space.
But sometimes, the best way to get more storage is to get a new wardrobe entirely. And, I’m not talking about a flat-packed one from IKEA. I mean, a built-in wardrobe, wall-to-wall, floor-to-ceiling wardrobe. With the exact layout that you like.
Table of Contents
What is a built-in wardrobe?
A customised built-in wardrobe is a wardrobe that is designed according to your room size and the space of your rooms. A built-in wardrobe can also be styled to your exact specifications, so that it blends well with your bedroom interior design.
Why buy a built-in wardrobe?
Because a built-in wardrobe is custom-built to your room, you can maximise storage space all the way up to the ceiling, as well as build into awkward corners. This is different from buying a free-standing, flat-packed wardrobe from IKEA, where it comes in fixed sizes.
For example, if you have a bedroom that has an angled wall, or an unused corner, a built-in wardrobe may be the only way to turn that space into something usable.
If you got an IKEA wardrobe, the maximum height it would go is 236cm. But, the typical ceiling height of a bedroom can be as high as 300cm. If your wardrobe was 2m wide, then a built-in wardrobe would give you nearly 30% more storage space.
When you custom-build a wardrobe, you’re not limited to just the closet space. Why not add a custom-built vanity and mirror next to it? Or integrate a study desk with a bookshelf? Anything’s possible.
NOTE: Need help installing a built-in wardrobe? Submit your requirements at Recommend.my to get price quotes from our best wardrobe contractors in Malaysia.
How to plan the layout of your custom-built wardrobe
To help you plan out your ideal built-in wardrobe, here are a few tips:
1. Know your clothing mix
Some people have more dresses than tops; while others have more shoes than skirts. Before you start browsing through the designs and taking measurements, make sure you have a clear idea of what you need the built-in wardrobes for and how you are going to use it.
Knowing what you need to store will help you determine the dimensions and the design of your wardrobe. Since it is customised based on your specific needs, you can decide whether you want more drawers or more hanging space; low or high shelves; full-height mirrors or foot mirrors. Other things to consider is the height and the number of hanging rods you need.
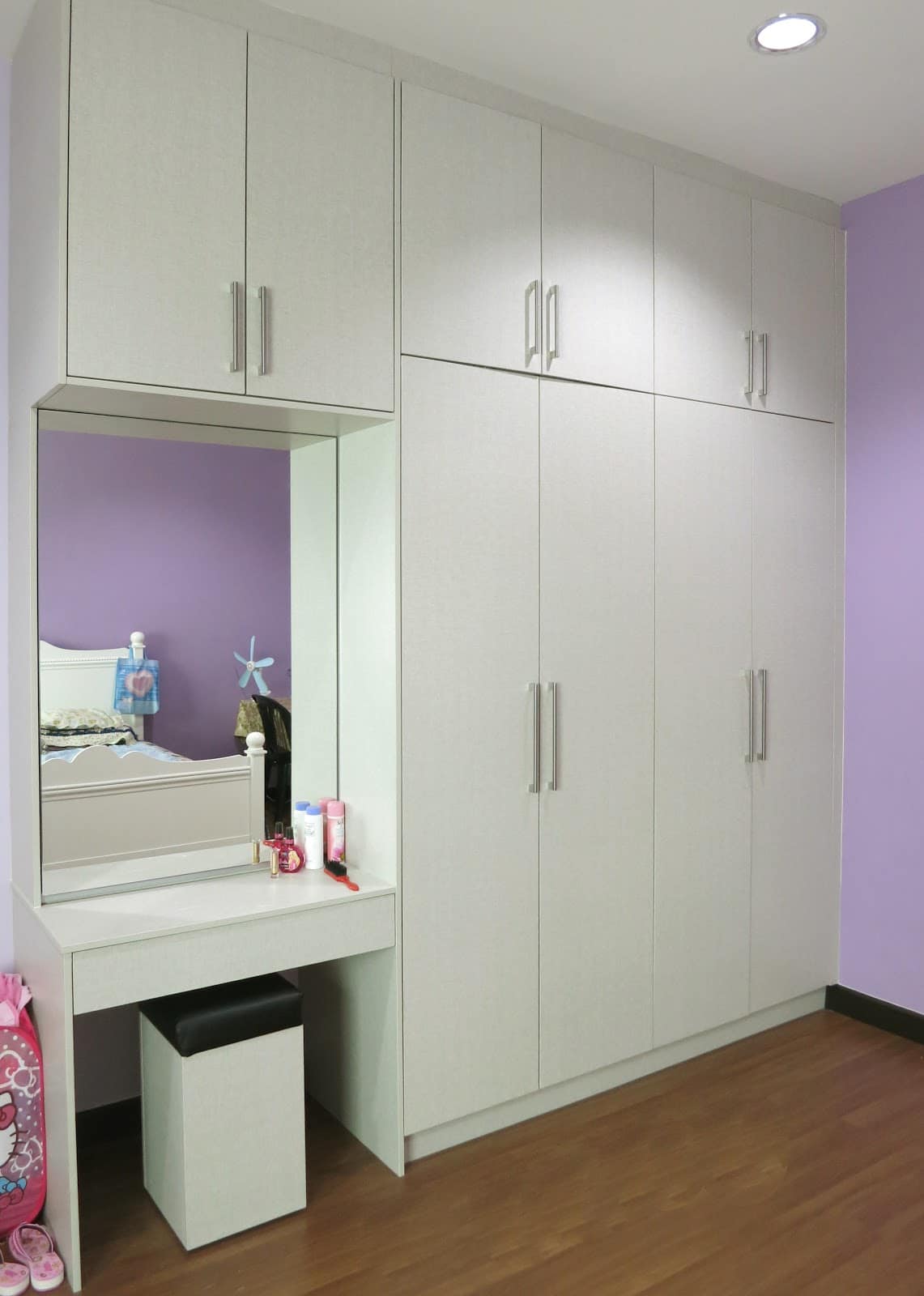
2. Place most-used items at eye-level
A well thought out wardrobe is easier to be tidied up and enables you to find things without hassle.
Communicate well with your wardrobe designer so that he or she understands the way you use your cabinet. For example, since you reach for your pyjamas and undergarments everyday, put them in a place that is easily accessible.
The rule of thumb in ergonomic wardrobe design is to place the most-used items at eye level, and less-used ones at the bottom. Lastly, put your least-used items on the highest shelves.
It is recommended to have shelves of at least 30cm (12 in) wide and 35cm (14 in) deep as it is the average size of folded clothes. This size will allow you to stack your clothes right to the top without having to reach to the back.
3. Have a mix of open shelving and drawers
Drawers generally add more cost to your built-in wardrobe because of the extra materials and installation needed for drawer runners, drawer fronts, and handles.
Not only will drawers add to the cost of your built-in wardrobe, they also limit the storage space in your cabinet.
However, drawers are useful at lower levels, since you can pull them out and look down into them, instead of bending down and peeking deep into an open shelf.
Don’t want to create permanent drawers? Use storage boxes or baskets instead. You can get smaller boxes for jewellery and bigger ones for underwear and socks. Such accessories allow more space and flexibility in your wardrobe. When you need more space in the open shelves, simply remove these storage boxes or baskets and place them elsewhere.
4. More dresses need more hanging space
Hanging space is a must-have for built-in wardrobe to keep clothing that needs to be ironed. Women tend to need more hanging space than men, and it is good to have a mix of long and short hanging options.
You can generally allocate double the amount of short hanging space compared to long hanging space. This makes your wardrobe ideal for skirts, tops, jackets and trousers.
5. Small bedroom? Get a sliding door
Traditional wardrobe design typically uses swing-out doors which can take up a lot of space, especially when you have a small bedroom. If space is a premium, you have the option of using sliding wardrobe doors instead for your closets, which work equally well.
With sliding wardrobe doors, you do not have to leave any space after your wardrobe and thus, create more space for other furniture in your room. The only downside is that sliding wardrobe doors only allow half of the wardrobe to be open at any time.
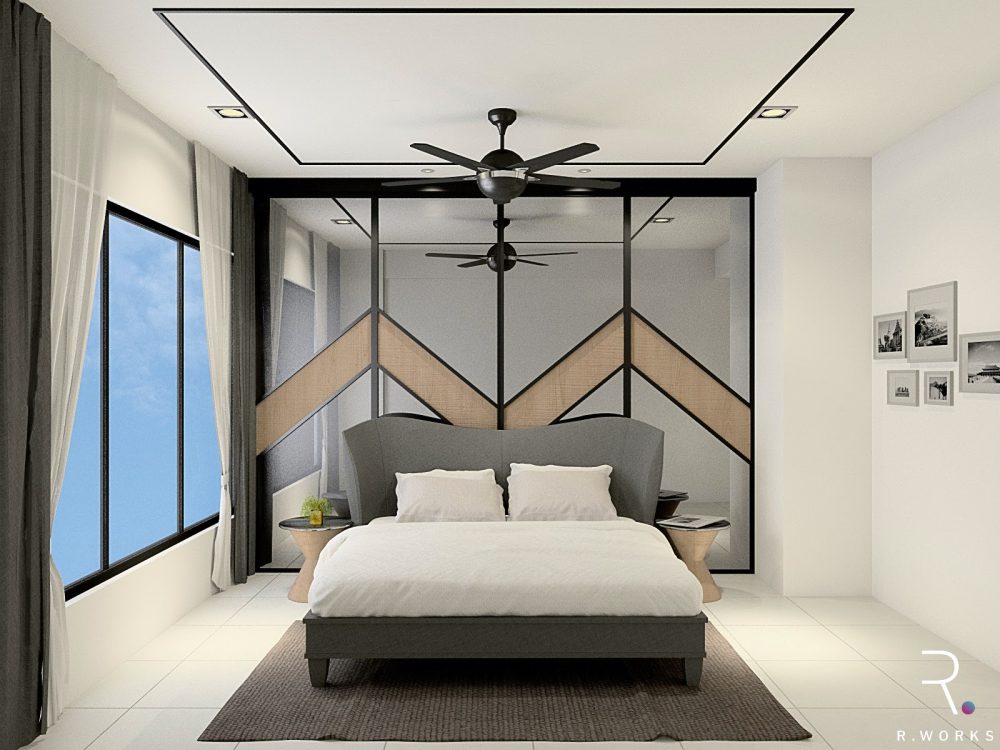
Built in wardrobe with integrated vanity and open shelving. By Young Concept
6. Standard wardrobe configurations
Based on a standard width of 80cm per side, and a height of 2.3m, the following are some of the most common wardrobe configurations:
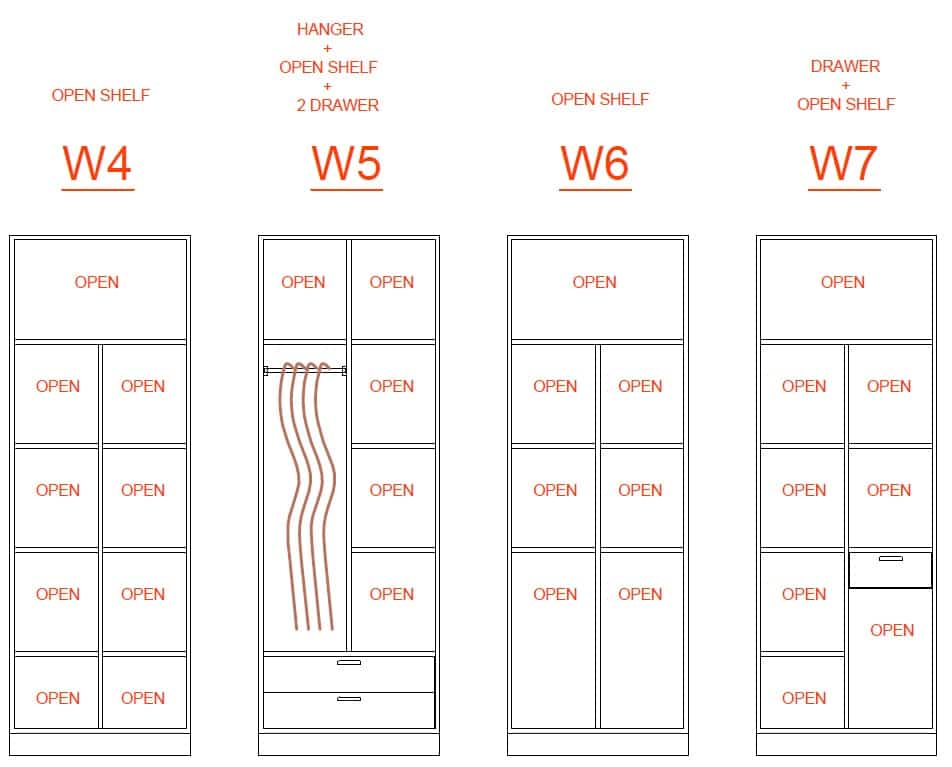
7. Accessorise your wardrobe
Once you have decided on the configuration of your wardrobe, you can convert some of the open shelves into more specific uses, using accessories such as pull-down rods, pull-out shelves, carousel or custom corner hanging rods. All these additional features are a smart way to help you utilise those spaces that may be difficult to reach.
Slide-out trays
These interior organisers take up less height than a full drawer, and are perfect to store jewellery, cufflinks or watches.
Slide-out baskets
As mentioned earlier, if you don’t want to create too many drawers, you can turn easily convert an open shelf into a slide-out basket. This is especially useful for long-term storage, such as winter clothes and spare pillows and blankets.
Pull-out hooks
I wasn’t a fan of these initially, but I am now. Pull out hooks are a must-have in your closet as they are great in keeping clothing, belts and handbags organised.
If your belts are always tangled up and your handbags are a mess on your closet floor, simply hang them up with these hooks and you will be able to choose from them conveniently.
Pull-out pants hangers
Too many business slacks? Instead of hanging each one on a clothes hanger on the closet rail, install this special hanger that is purposely built for folded pants.
Mirrors
Adding mirrored wardrobe to your closet will give the illusion of a larger space. You can mount them on the inside of the closet door, if you only use it when dressing up. Or, you can add mirrored wardrobe on the outside doors of your wardrobe to make your bedroom look bigger, as well as allow you to check your appearance before leaving the house.
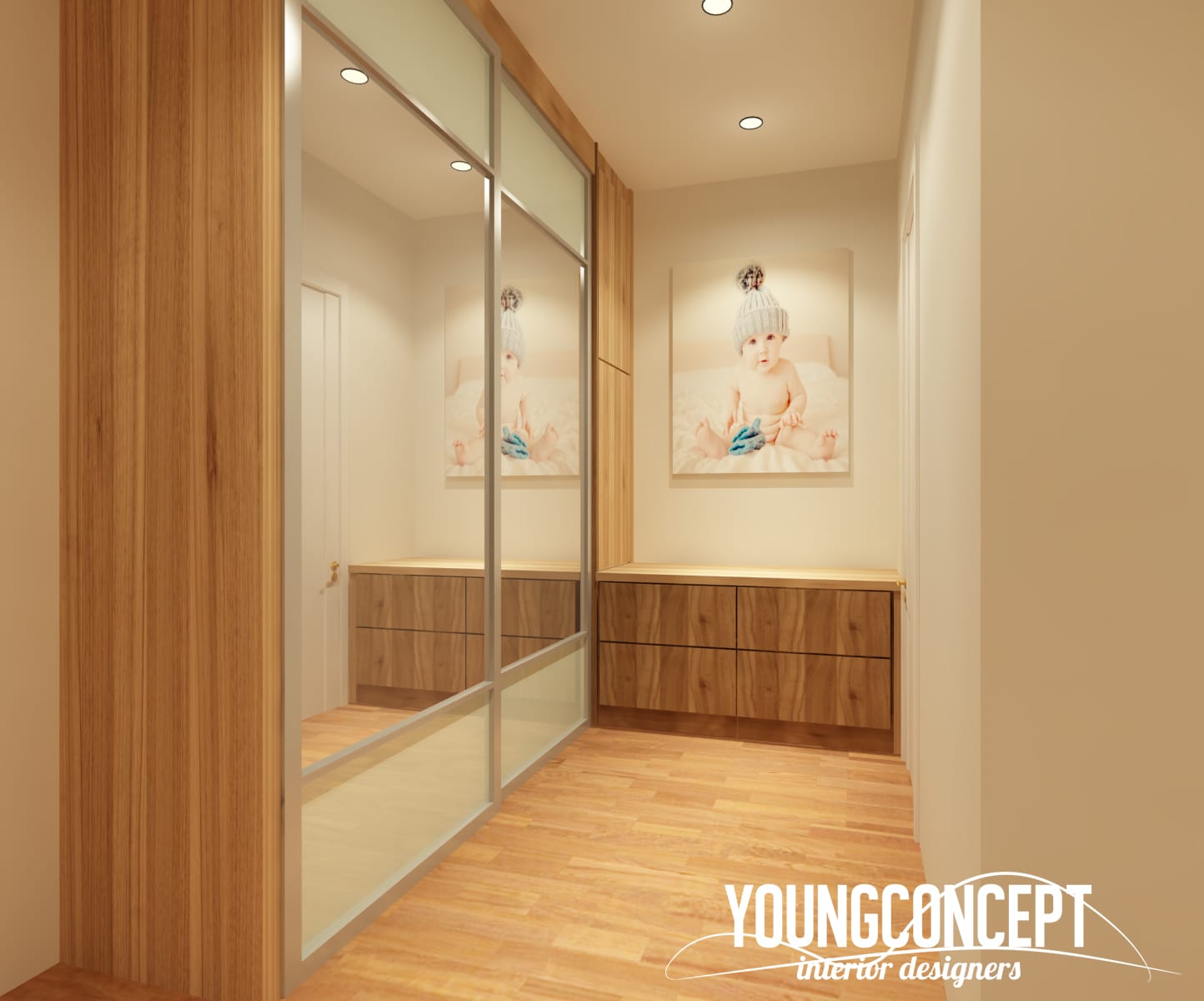
Lighting
There are many ways of bringing light into your closet, be it a lamp or pendant light, or even LED light on hanging rods. However, always make sure you use cool daylight light bulbs instead of warm orange lights so that you can see the colours clearly when choosing your outfit.
Soft-closing hinges
An almost standard accessory in most built-in wardrobes. Soft-closing hinges let you swing doors shut without a loud bang. You can also install soft-closing drawers that serve the same purpose.
8. Decide on wardrobe materials
In Malaysia, the most common fitted wardrobe material is laminated chipboard, or better known as melamine. Melamine is made of compressed chipboard with a melamine (plastic) finishing. This type of material is easy to clean and maintain. All you need to do is to ensure that any water spillage is wiped dry.
According to Intech Kitchen Sdn Bhd kitchen planner Jasper Kum, melamine is affordable and it is a versatile material which is suitable for modern wardrobe design, especially those with sliding doors. “Many prefer melamine for its affordability and its wider selection of colours and designs,” he said. Even IKEA wardrobes are built using melamine.
As for concerns about melamine boards swelling if it comes into contact with water, he says it is all down to the finishing.
“If you put a glass of water on a cheaper melamine material, for example those flat-packed closets that you have to assemble yourself, the board may start to swell after a while. But custom-made melamine wardrobes have a laminated finishing, which is different from those used in cheaper wardrobes. As long as no water comes into contact with the innerboard, it will be very long lasting.”
Kum said there are also custom-made plywood wardrobe upon requests from customers. Plywood is made of many thin layers of wood, and it is arranged so that the grain of the wood is alternating. When they are glued together, they form a hard plywood board.
However, plywood is much more expensive than melamine wardrobe, at about RM750 to RM800 per foot. Melamine wardrobe is about 40% cheaper at RM450 per foot. Hence, it is normally used for shelves that need to withstand heavy items, such as a TV or books.
Where to find built-in wardrobe suppliers in Malaysia?
While price is always a factor, the main thing you should be looking for is value. Don’t go for the cheapest item if it will only last three years before the shelves start sagging, the edges start splitting, or the hinges pop out.
A manufacturer will be able to offer an affordable built-in wardrobe at great value if they are able to reduce the cost of custom designs. So, if you are not looking for a one-of-a-kind wardrobe design, you can skip the help of an interior designer.
Websites like Recommend.my can provide a selection of made-to-order built in wardrobes from different cabinet contractors, based on a pre-designed template. The cost of design is absorbed, and by consolidating orders, the fitted wardrobe can be offered at a lower price, while maintaining the quality of materials and workmanship.
Or, if you want to compare prices for a truly custom build, you can submit your requirements to receive several responses from reliable cabinet contractors in Malaysia.
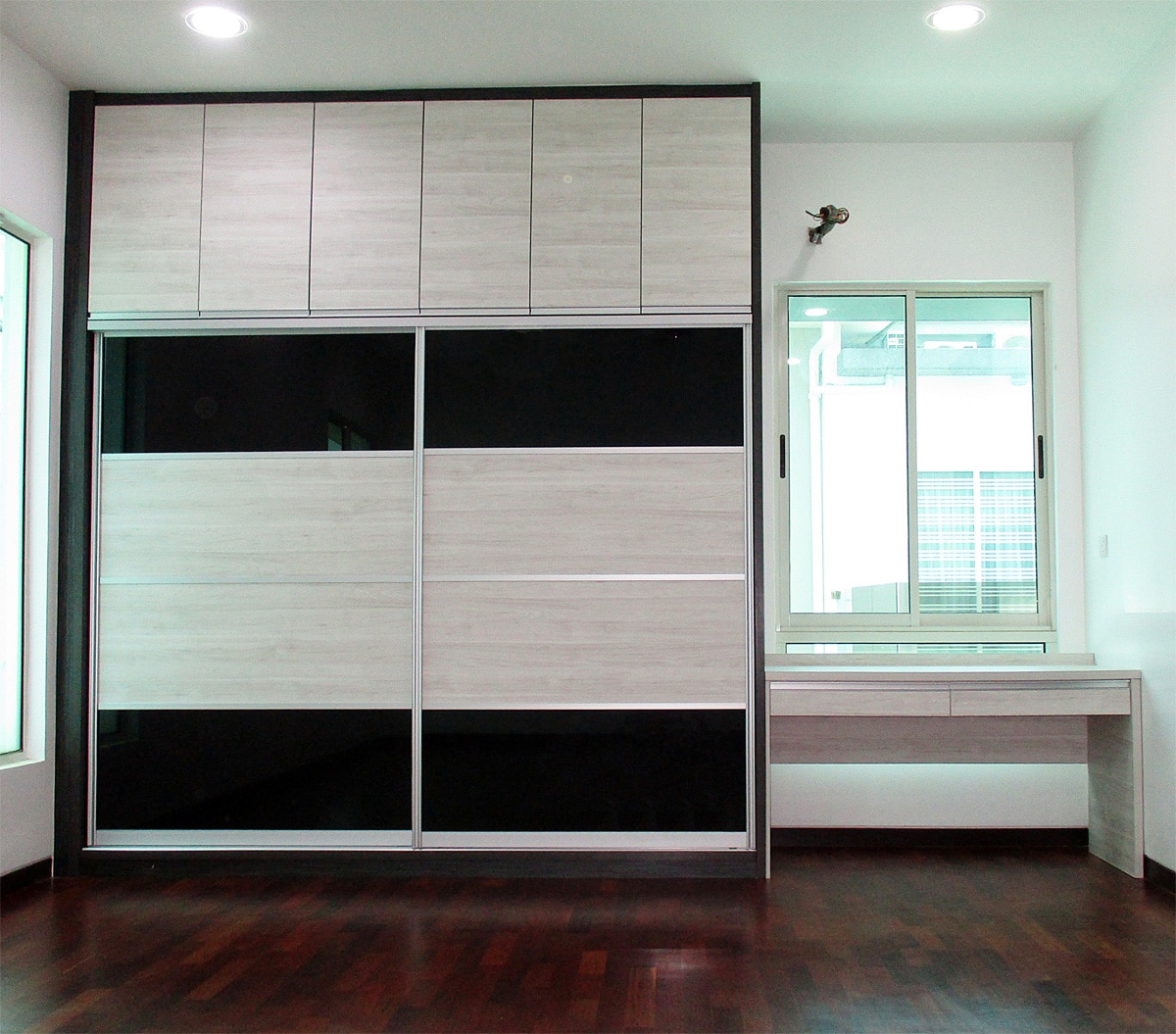
Conclusion
After shopping for new clothes, did you think about how to store it? A built-in wardrobe will allow you to maximise storage space in your bedroom.
Since a built-in wardrobe can extend all the way the ceiling, and can be built into weird corners, you can squeeze out as much useful space as possible. A functional and beautiful fitted wardrobe offers you sufficient storage space and helps you be organised.
As you begin planning out your wardrobe layout, communication with your cabinet contractor is essential so that he or she understands your needs well. By hiring a skilled cabinet contractor, you will enjoy a stylish built-in wardrobe that suits your style, meets your specific needs, and will last for many years to come.


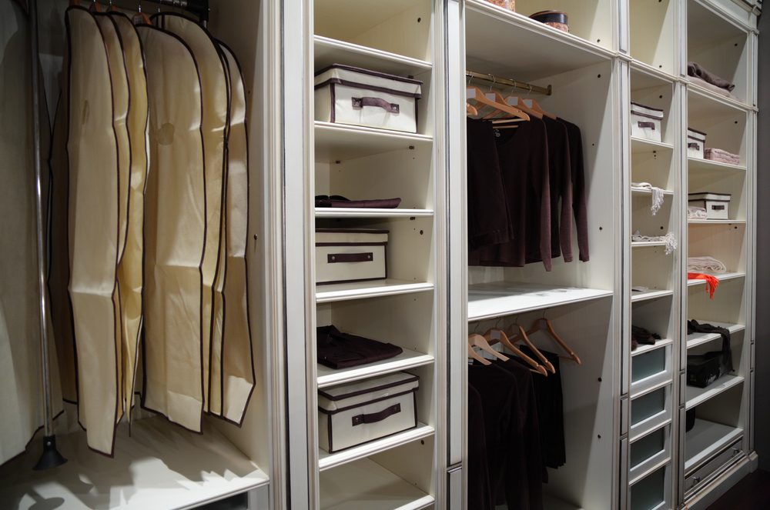
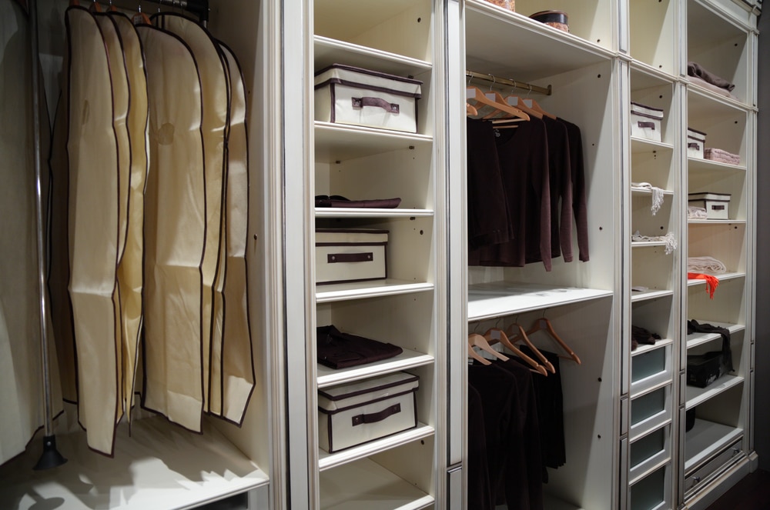
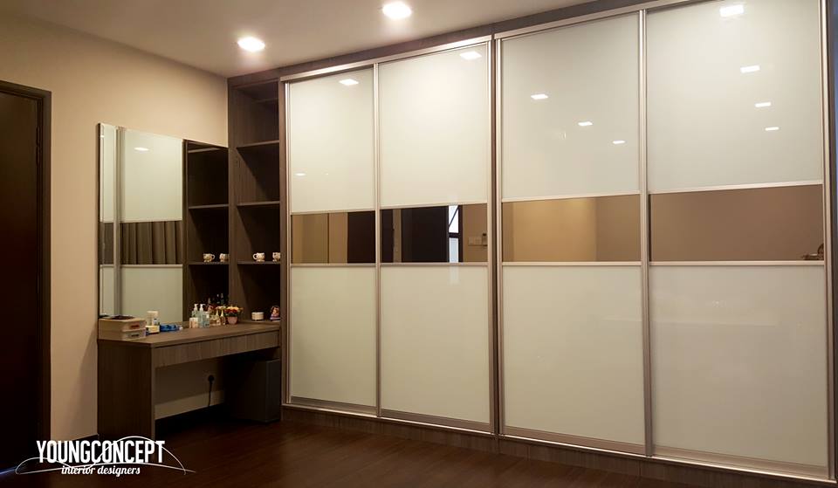
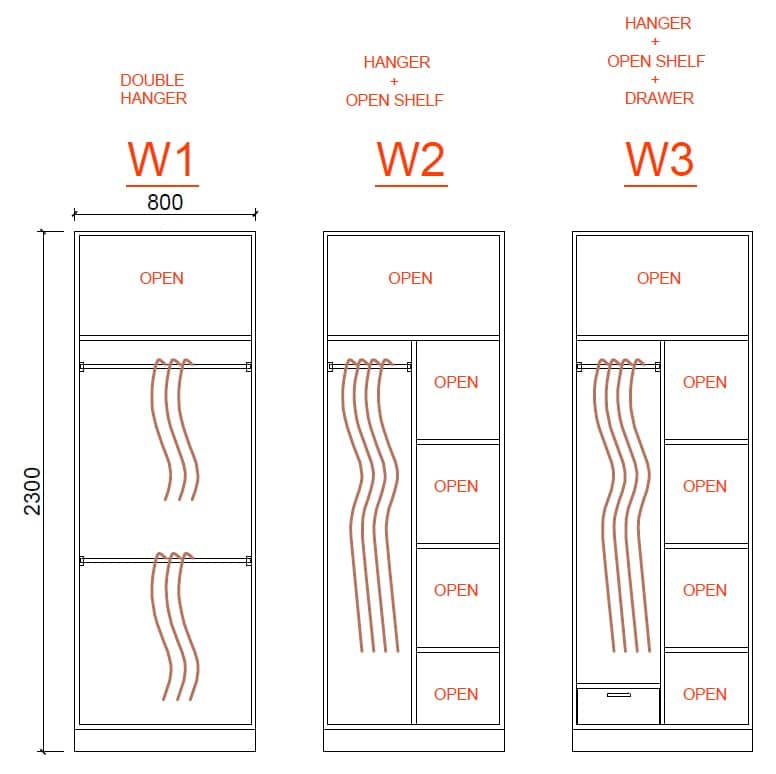
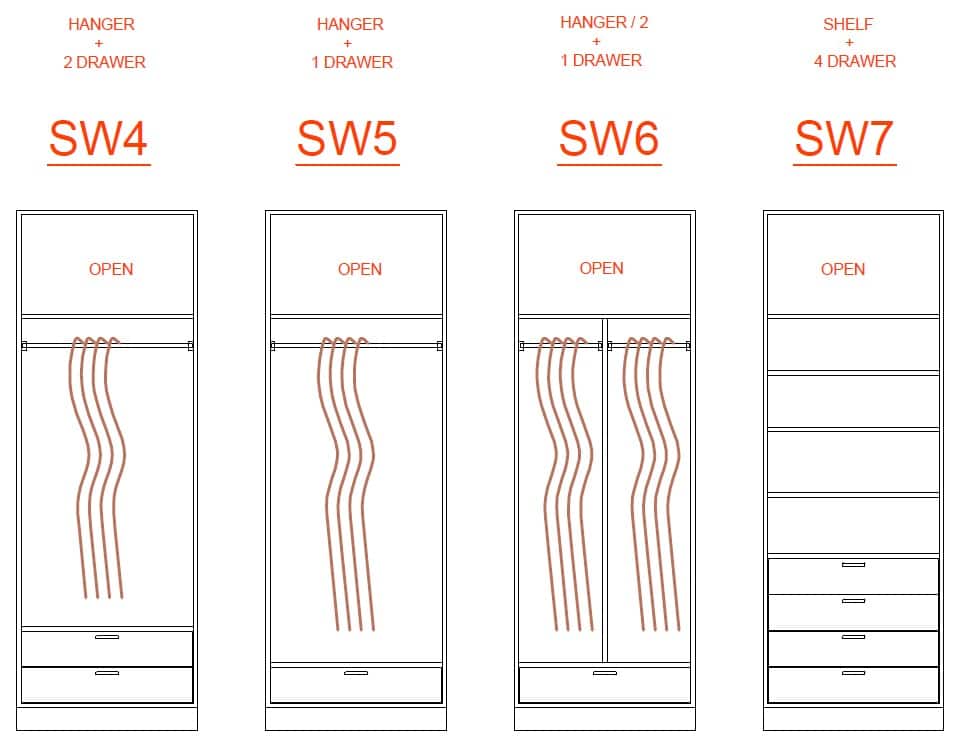
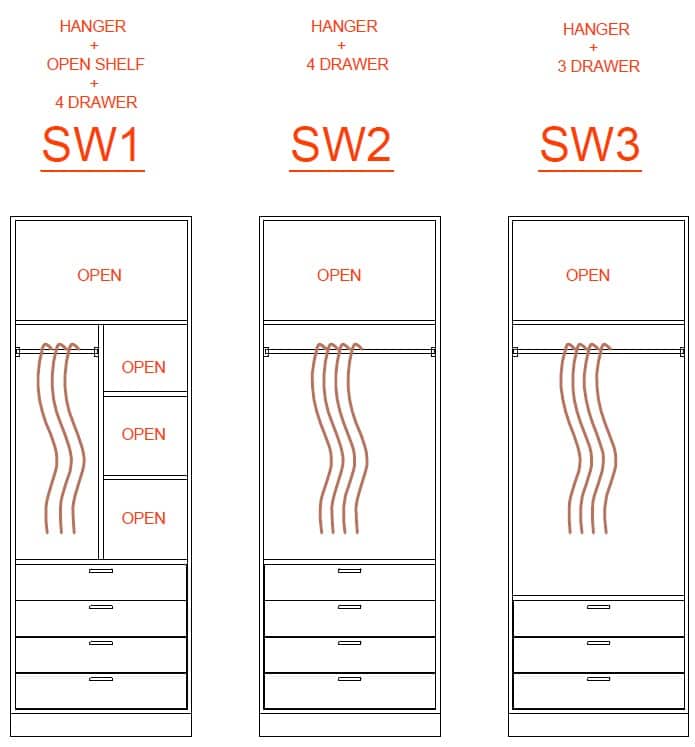
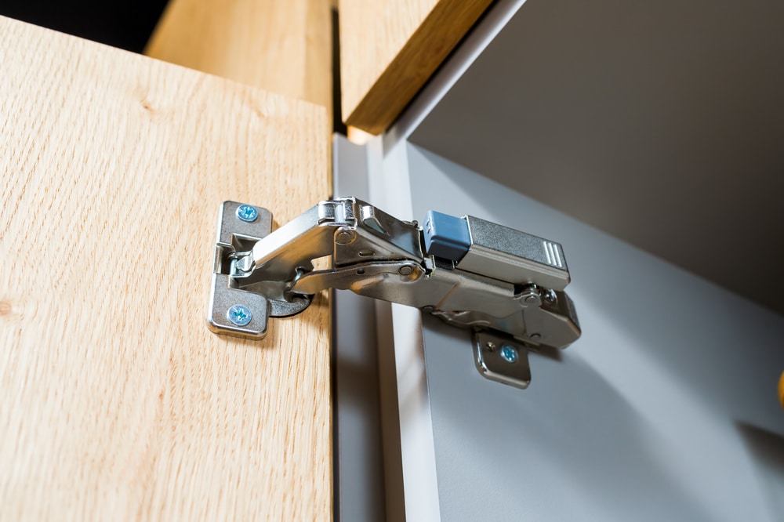
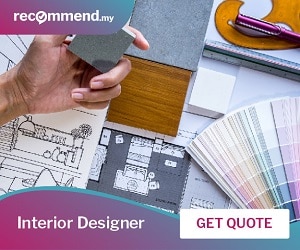


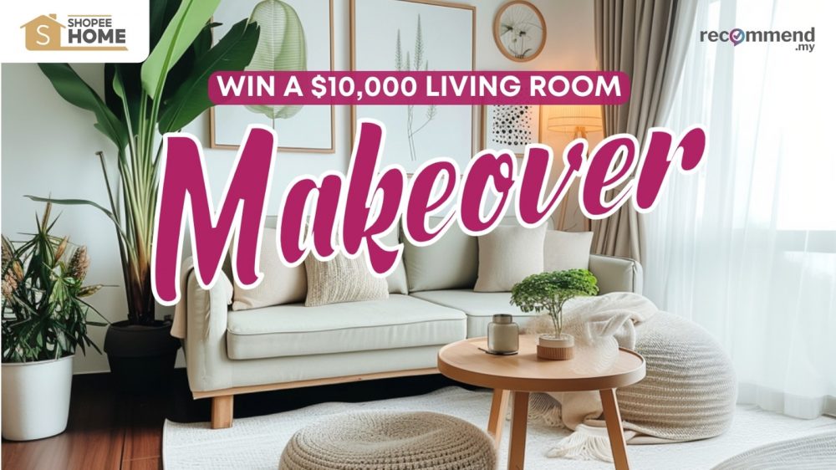
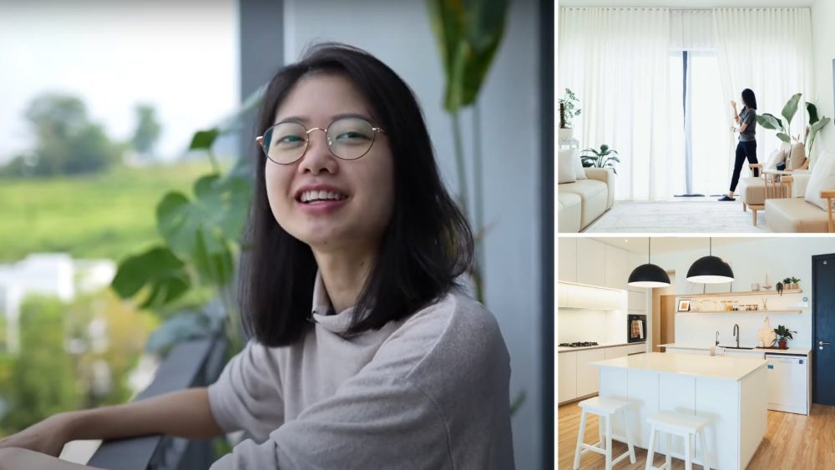
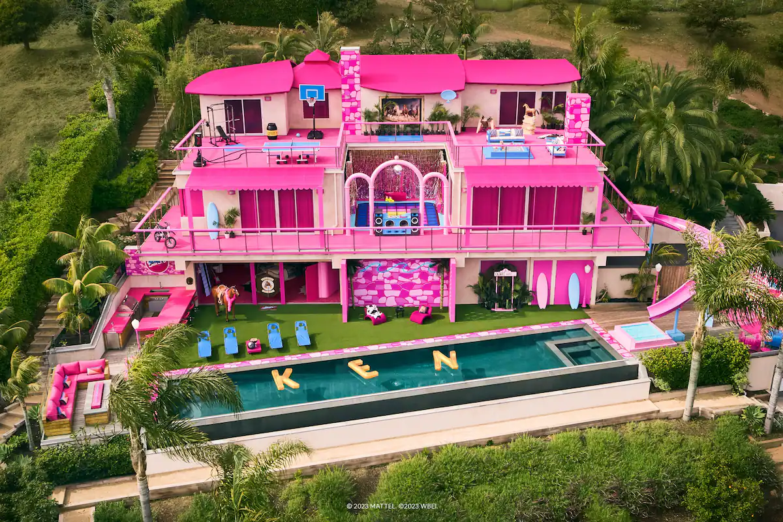
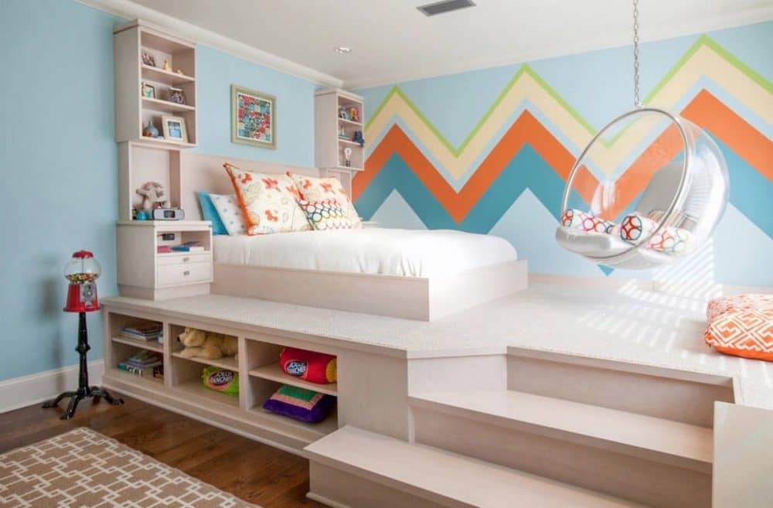

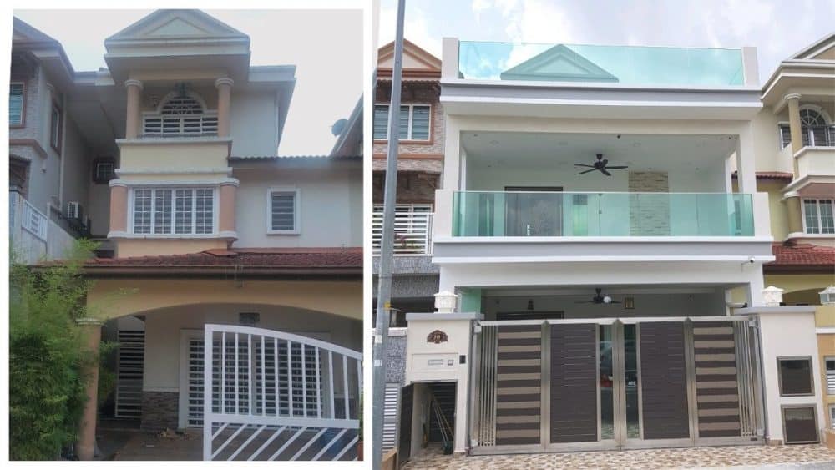
Great Blog! Must read this blog if anyone is building up a build-in stylish wardrobe, the wardrobe layout and specifications are well defined. It will be helpful for built in wardrobe ideas as every aspect is described in detail.
This is a wonderful post. I can see here different types of wardrobes for our house. It looks very nice.
This is very helpful. Love it. My ceiling bedroom is very high up to 12 ft tall. This gives me headache of how should I design my built-in wardrobe without burning a hole in my pocket.
Pingback: ตู้เสื้อผ้า บานเลื่อน ติดผนัง ดีอย่างไร ทำไมคุณถึงควรเลือกใช้
These are the excellent designs. I love all these wardrobe styles. Thanks for sharing this article and images with us.
Cost is the main factor for anyone wishing to purchase anything like furnishings. If you are searching for the best values, then consider purchasing customized furniture from a reputed Bespoke Furniture Manufacturer.
Nice posting.Thank you for sharing this post such a useful information.
A lot of useful tips. Really if you have a small bedroom, a sliding door and mirrors are the best solution for you. And better to choose light colors, but not sure …maybe you can recommend several positions of colors?
Thank you for sharing this post, It’s Very Useful.
Thank you for sharing this post Any different types of sliding wardrobes & Walk in Wardrobes?