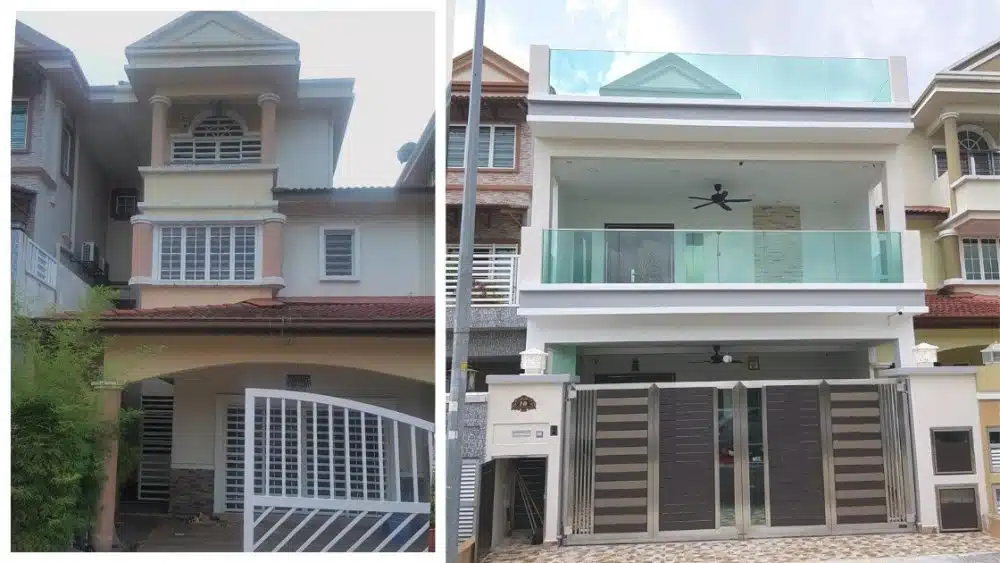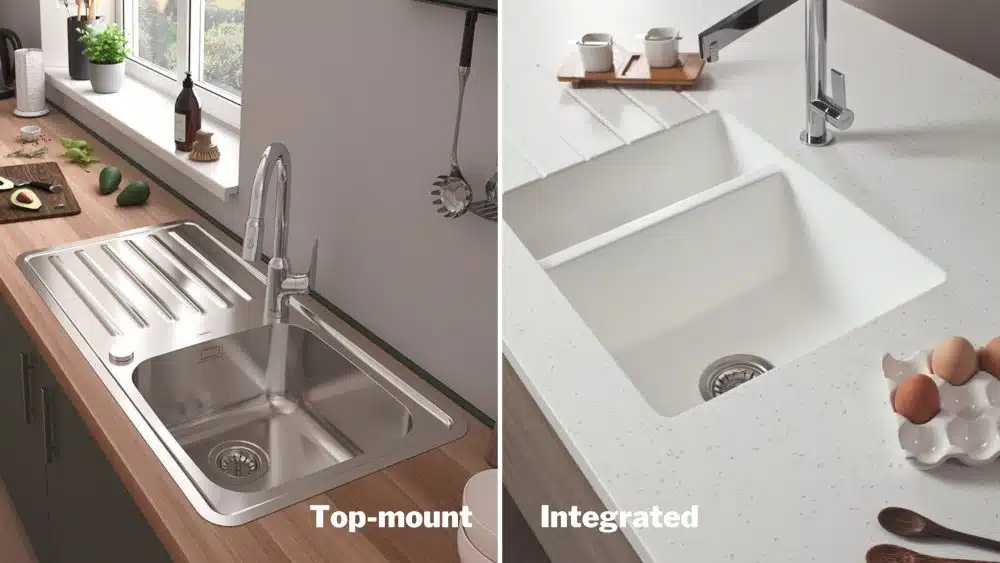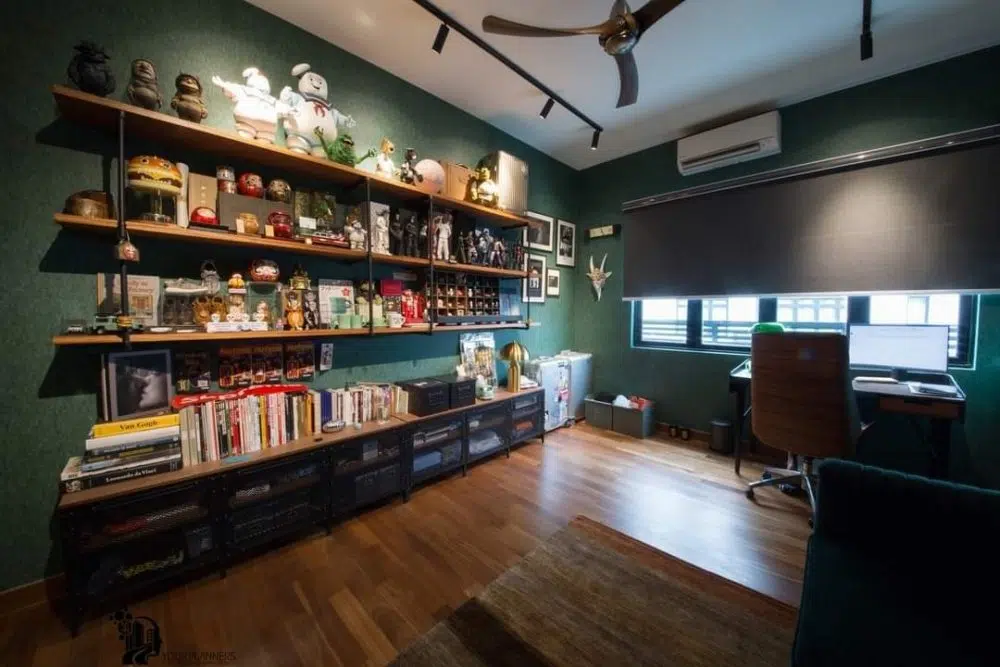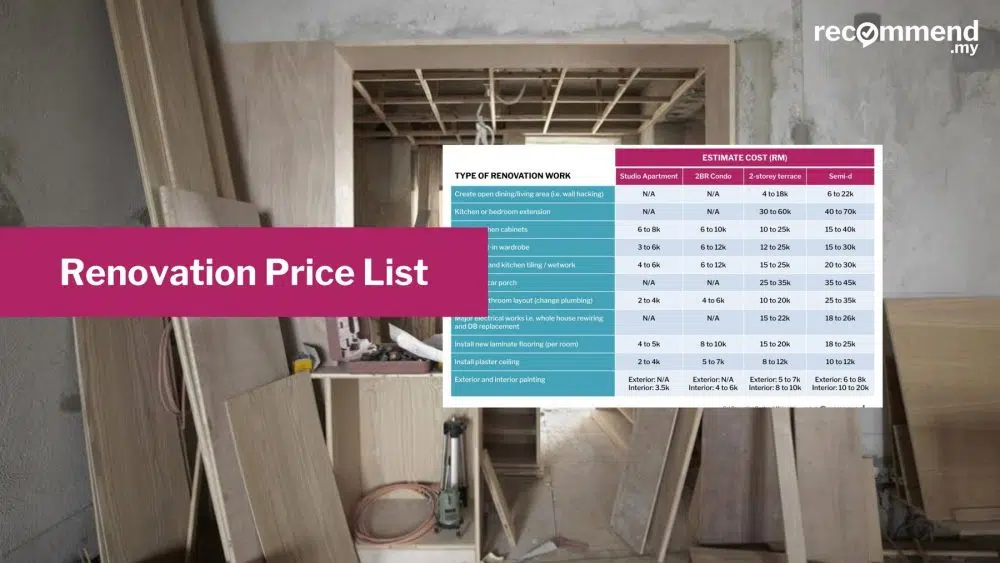Rising home prices and interest rates are preventing more and more young Malaysians from buying their first home. As a result, many continue to stay with their parents, even after marriage and having children.
Indeed, a recent survey found that 51 per cent of people are stuck in a chicken and egg situation; they don’t qualify for any affordable housing schemes, yet they cannot afford to buy a home without government assistance.
But with the addition of new family members in an existing home, it can start to feel cramped, hence the need for home extensions to create more room.
House extensions can be a complex renovation project that may also require special permits, but done correctly, it can help to add some much needed space to your home. Regardless if your home is a single storey, double-storey, semi-D or bungalow, home extensions are a great way to create accommodating spaces in your home for your growing family.
Here are nine home extension ideas at different price points. All of the following projects were completed from start to finish by contractors that were verified and checked by Recommend.my.
Table of Contents
Wet Kitchen Extension For A Double Storey Terrace House
A popular space in many Malaysian homes that are often the first recipients of a house extension is the kitchen. Kitchen extensions aim to turn the often small and cramped areas into one that has an extra space for heavy cooking and frying.
This kitchen extension design in Meru, Klang cost the owners only RM22,000. This project was a full back extension, all the way to the back of the property line. Once the wet kitchen was done, the inner dry kitchen was renovated with vinyl planks in light brown wood tones, sleek matte black countertops with matte stone grey shade floor cabinets. The walls were kept in tune with the neutral palette of the space, light grey tiles line walls to create a visually pleasing look.



Bungalow Backyard Extension
This home extension project in Paramount Garden, Petaling Jaya was for a 2 story extension on a 3,600 sqft bungalow with an existing land of 7,000 sqft. The extension is approximately 1,500 sqft at the back of the land behind the existing property build-up.
The project took a total of 80 working days to complete because of the amount of work required. The home extension journey for this project started from construction to renovation to installation of fittings, fit-out, joinery work for the kitchen cabinets and the bedroom wardrobes as well. The end result was a beautiful and clean exterior with a spacious interior for the owners to enjoy.


Semi-D backyard extension
This extension in Klang included a full side backyard extension for a simple and small dry kitchen and a newly built library on the first floor of the house. To harmonise this extension with the rest of the property’s exterior full-length were added and a side door for the newly extended kitchen into the backyard.
This was a top to bottom extension that was handled by the contractors, from the foundation to the roof. The entire project cost the homeowners only RM 85,000 for an extended kitchen and a library.

Porch and Kitchen Extension for Terrace House
This next project was not only an extension but also a major renovation. The extension was solely focused around the front porch and the back kitchen. The porch was extended towards the very tip of the property right before the house gates, giving it a very grand and modern look and feel. The back extension was for a wet kitchen.
New titles and doors were added throughout the home during this project. There was also a reconstruction of a new wall that was taking place and a new staircase. These were part of the renovation aspect of the project, resulting in the owners spending a total cost of RM 300,000.



Kitchen And Glass Room Extension
The exterior and interior of this extension project are anything but simple. The glasshouse extension includes glass doors and windows through the whole space paired with a glass ceiling. The glass doors open up into a clean and clam backyard. The exterior of the glasshouse is not seamless or modern, instead, it is almost timeless with french doors and windows.
The dry kitchen extension echos the clean design of the glasshouse with clean white walls and cabinets that feature moulding designs. The black countertops beautifully stand out against all the white. There is natural lighting from the large windows in the kitchen and the ceiling lights.



Front Yard Extension
This next house in Kepong was transformed into a beautiful home with a small back extension and a full front and interior renovation. This double-storey extension includes a modern wet kitchen extension. Renovations were made to the exterior of the home to create a unified modern design that reflected the interior renovations such as the master bedroom, kids bedrooms and bathrooms.
The owners of this home spent RM 280,000 on the backyard kitchen extension and home renovations. They were happy with the overall modern and contemporary design and finish of their home.





Terrace Kitchen Extension with Rooftop Balcony for Laundry
This extension project in Semenyih was done to add more space for a wet kitchen. As always, the renovation was built up all the way to the back perimeter boundary. In addition, the upper floor above the wet kitchen extension was built as a balcony for sunning laundry. This is a useful and practical space since there is no remaining land on the property that is not built up.

Front Porch Extension
This 3 story terrace house in Laman Rimbunan, Kepong received not only an extension but a modern renovation that provided a much-needed facelift to the property. The extension portion of the project was solely the front porch that was extended towards the very front of the property line right before the gate.
The renovation that took place was both for the exterior and interior of the home. The exterior features a neutral palette with creamy whites and solid browns. The front of the house also features two wide end-to-end balconies, one on the first floor and the other on the second floor.

Corner Lot Double Storey Extension and Renovation
For this corner lot in USJ, Selangor, the overall extensions were made to the front porch, side and back of the property, specifically the kitchen. The front porch was extended forward and the gate widened to fit more cars. The side and back was extended to almost double the area for the master bedroom, kids bedroom, bathroom and dry kitchen. Total cost, RM480,000.

Need to extend your home?
We have curated only the best and trusted construction and renovation companies at Recommend.my. All contractors have been verified and checked for portfolio and customer reviews. Plus, we also offer escrow services to protect your money while the work is being done. Get the best contractors on Recommend.my for a headache-free and seamless extension project from start to finish.








