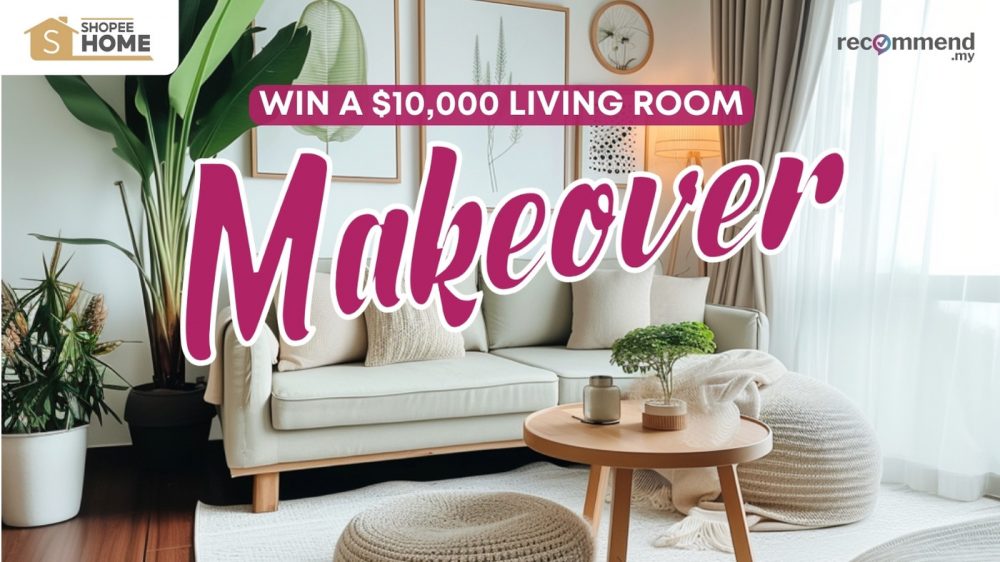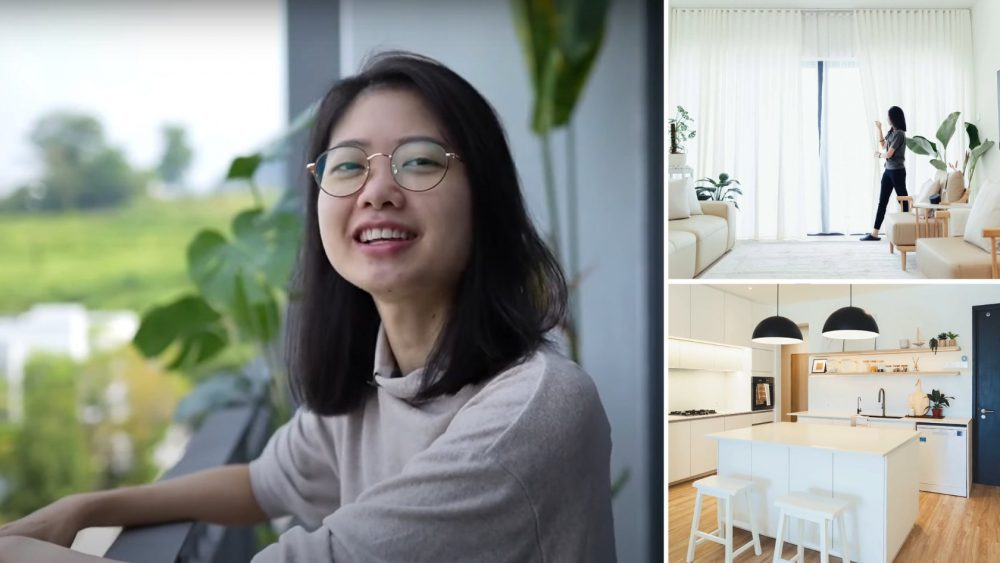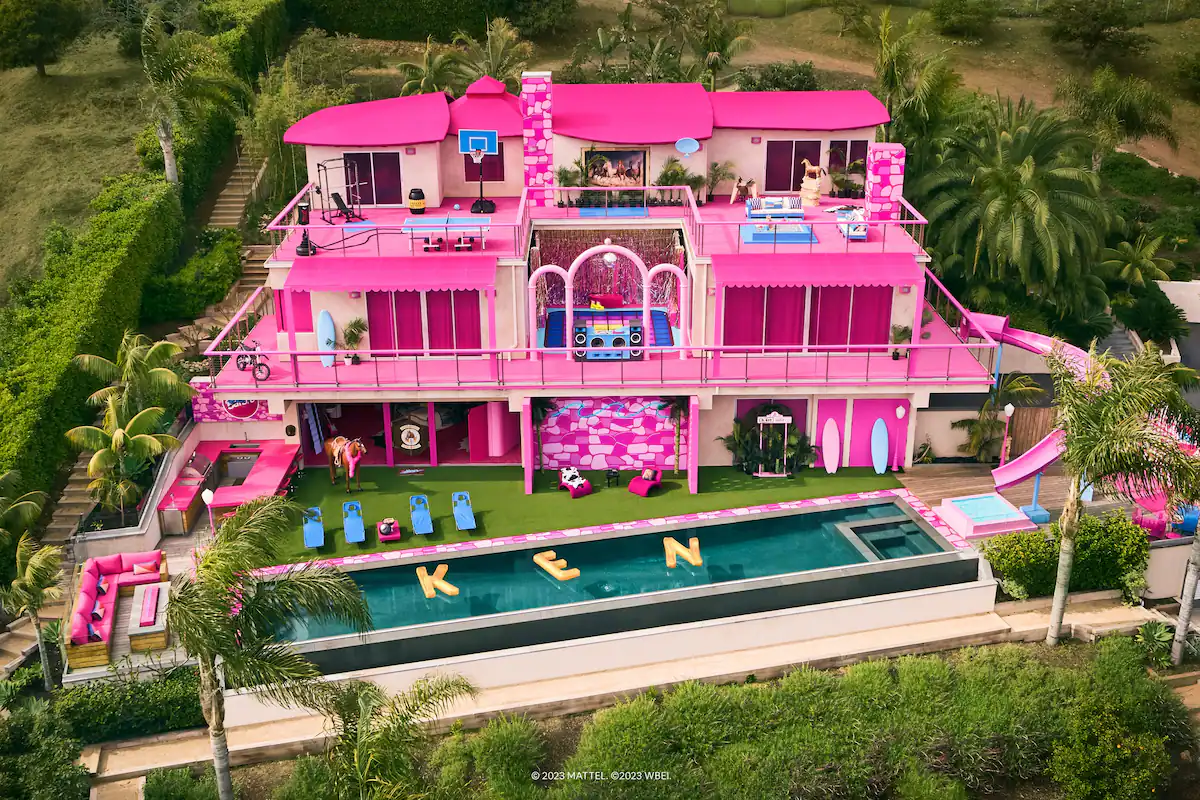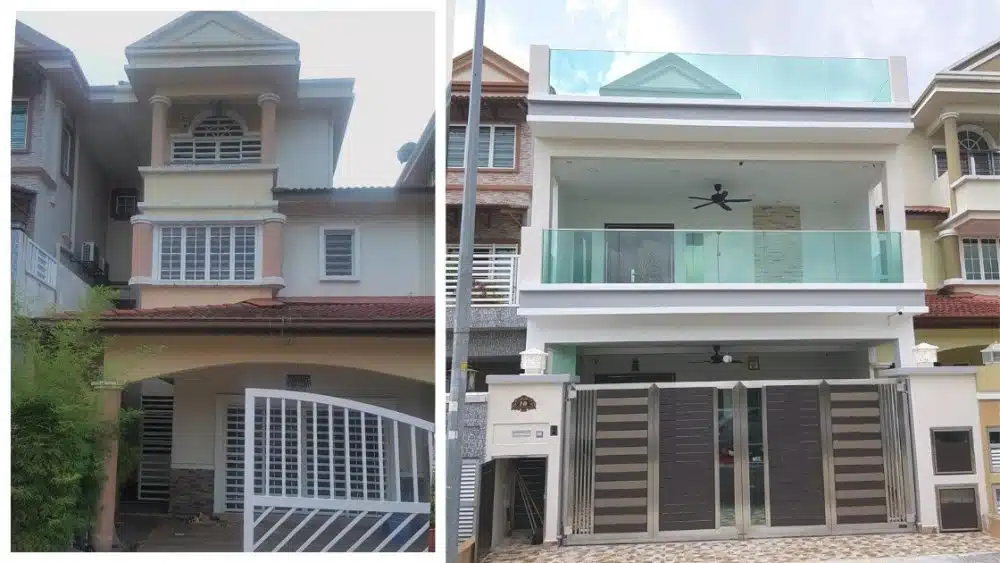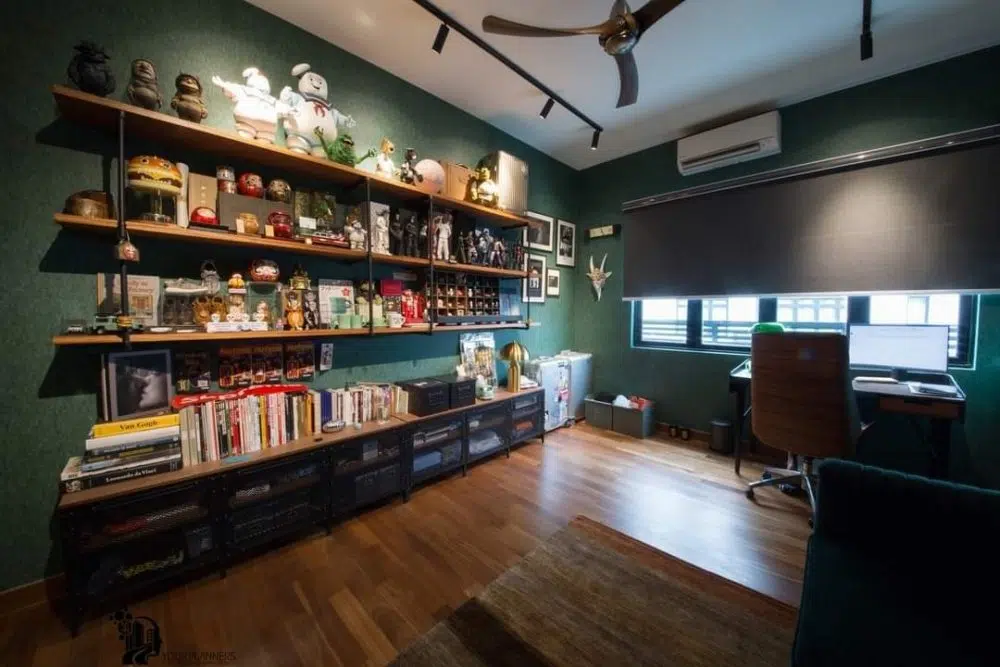Interior design is so much more than just creating an elevated space with the right shade of blue or a pop of colour focal point art pieces. In its most basic purpose, interior design betters a space in terms of function, to ensure that a room is suited for its day-to-day needs.
This means ensuring a bathroom not only is particle but also relaxing, or that a living room is inviting and comfortable for lounging. Interior design done right strikes a balance between breathtaking spaces and sensible and suitable use.
Transforming a space is no easy task. It requires the expertise of interior designers, such as the team at MIL Design & Construction, to bring a client’s vision for a functional home with the right look and feel to life. Their latest project, a 3350sqf limited edition Semi-D in Jade Hills, Kajang encompasses the idea of style and function almost naturally.
Table of Contents
The Design Concept
Nestled in a green suburban area known as Jade Hills of Kajang, this property is a vivid vision of modern aesthetics that meets everyday function. The property has a total of 5 bedrooms, with the 3rd floor having been transformed into a full-fledged home office.
The overall concept is a blend of minimalism and modern luxury. The colour palette that echoes throughout the majority of shared living spaces, such as the living room, kitchen and dining is greige, a complimentary blend of grey and beige.

The minimalist aspect of the design can be found in the selection of natural marbles that feature accents of mandarin and gold. Natural materials, such as the grey-toned timber and minimalist marbles, bring unique attention to detail in every space it is found in. This includes the cabinet handles and marble light fittings.
The design elements such as colour, fixture finishes and materials are used to bring a luxurious ambience into this home while the space planning allowed the designers to create the private and cosy spaces for intimate family moments.
Space Planning
Each shared living space was planned out to fit the needs of the family, making sure that there was plenty of room and an atmosphere for family bonding. Individual entertaining spaces were created in this open space concept home, between the living room, dining area and kitchen.
There was a dedicated plan to ensure the home was viable for entertaining a good number of family and friends. The practicality of these living spaces was assembled around the want to host and have people over. Concealed storage throughout these areas has been cleverly clean-lined and designed, blending seamlessly into the space for ease of tidying up and keeping a relaxing feeling.
However, the bedrooms and 3rd floor turned office space was designed for moments of solidarity and recuperation. Other parts of the home, like the outdoor balconies and garden patios, were kept simple with casual furniture in tune with the colour palette and design concept. To maximise the function of the space, a good amount of lighting was added.
The Living Room
A grey tone marble wall feature helps anchor the room towards the television. Floating cabinetry was added just above for accessible storage. The room features an almost deep beige cream L-shape sofa and a pop of colour orange chair.
The carpet that centres the room, and distinctly divides it from the other areas of the open space, mirrors the grey tones of the marble walls in the living room. The sofa is lined with orange-brown and dark blue-grey pillows that tie in the space together.


The Dining
The dining area is within reach of the living room that is sectioned off by the sofa. The space seats eight comfortably at the marble table, ideal for fun and intimate dinner parties among family and friends. At 20feet high, the window shines warm sunlight in during the day, giving the space ample natural lighting.
The cascading modern chandelier act as a brilliant feature piece in the middle of the house that compliments the modern elements at play and brightens the dining area adequately in the evenings.


The Kitchen
Straight through from the dining, the open kitchen features a beautiful and functional 18feet long kitchen island that doubles as both a breakfast bar and prep counter. Both the cabinets and the island are painted in a greige shade. The overall style is sleek and simple, with clutter-free countertops.
There is also a generous amount of storage lining the one wall of the kitchen, a combination of cabinetry and open shelving. The other end is lined with a fridge, floor to ceiling cabinets ideal for the pantry and a glass cabinet that brings in a more sophisticated look and feel.


The Bedrooms
All bedrooms were kept neutral in grey and white tones, while the headboards of beds were used as pops of colour to bring personality and interest into these spaces. Rooms were fashioned with a good amount of storage and all the necessities, such as bedside tables and vanities.
The master bedroom takes on cool tones and refined lines with the wainscotting and window blinds. Beside the bed, a custom-built L-shaped dressing table provides ample space to store belongings and a large mirror for convenience.


The other bedroom features a deep and bold red cushioned headboard cum feature wall and a semi-transparent glass partition next to the dressing table and closet.

The 3rd Floor Home Office
Living in a post-pandemic has resulted in many homeowners including a home office in their homes. This property’s 3rd-floor space was transformed into a luxury home office. The room is covered in a grey and black colour palette, thus creating a sleek and professional feel. There’s
a floating wall storage unit right behind the desk and desk chair. Open shelving with lighting pulls the room together perfectly. A pop of colour was added with a brown, burnt-orange chair in the corner.


The Client’s Reaction
This home is designed to fit the lifestyle needs and particle uses of a family’s day-to-day, and because of this, the clients were overjoyed with the results. They were ecstatic that their new home ticked off all their boxes for a minimal and opulent home.
Transforming your home into a functional piece of art that represents you and your family, while still keeping with what you need can be easily accomplished with the right help. Finding a trusted and talented interior design team such as the one at MIL Design isn’t difficult when you know where to look.
Introducing Recommend Interiors
Every homeowner’s goal is to bring their vision of a beautiful home to life, with the right design and budget.
With Recommend Interiors, we can connect you to the best interior designers in Malaysia that suit your preferences and assist you through the design and build journey until project completion. Tell us your requirements and we’ll match you with the best interior designers for you!




